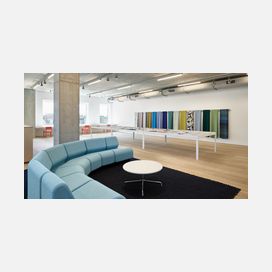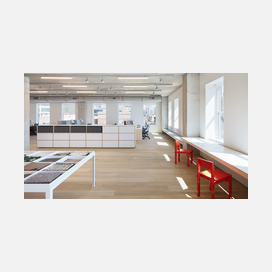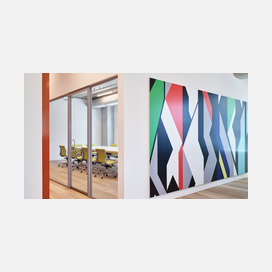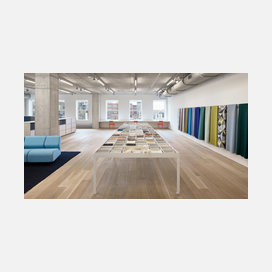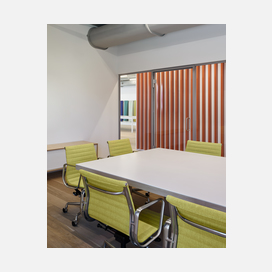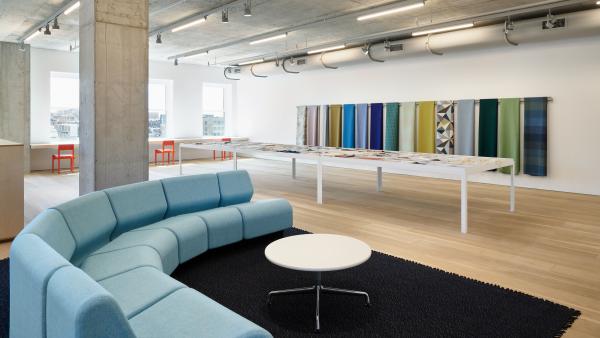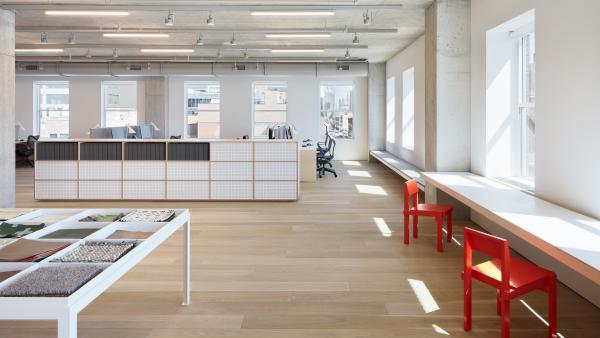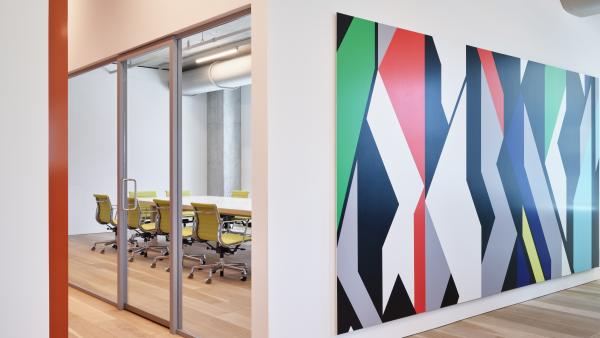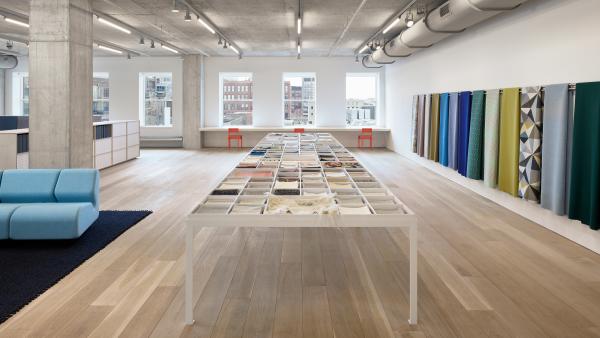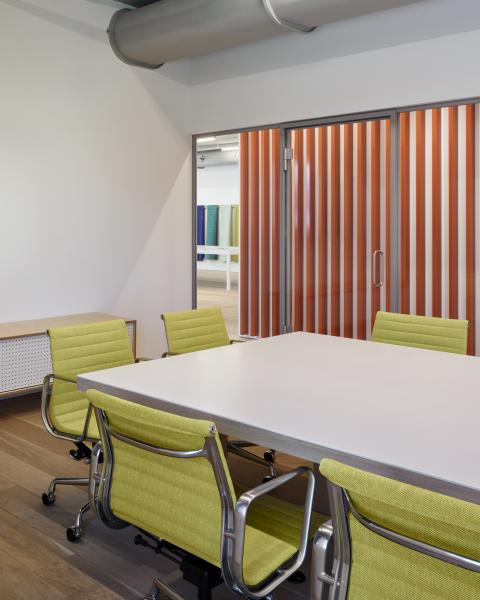This spring Maharam updates its North American presence with two new showrooms in Chicago and Los Angeles—both designed in collaboration with architect Neil Logan.
In over two decades of close dialogue, Neil Logan and Maharam have designed a series of gallery-like showrooms that present textiles and harmoniously integrate spaces for visitors, employees, and product. “Our long-term creative work with Neil Logan is grounded in a close partnership. He has helped us shape our spaces with his minimal approach, which brings the Maharam products and brand alive through physical space,” says Mary Murphy, Maharam’s Senior Vice President of Design.
Maharam’s Chicago space is located within the Herman Miller Group’s flagship in Chicago’s Fulton Market district, which balances showrooms on the upper levels with retail anchors of DWR, HAY, and Herman Miller on the lower floor. Upon entering Maharam’s fifth-floor space, visitors are welcomed by an expansive view of the showroom and a large partitioned display table—a central feature of all Maharam showrooms—measuring over twenty feet that presents textiles as an evolving, Mondrian-like field of color, pattern, and texture. A monumental rotation of textile panels along the adjacent wall allows for large-scale vantage. Pointing to Maharam’s interdisciplinary approach, Maharam Digital Projects’ Hellion Equilibrium by Sarah Morris flanks an interior wall, while a wall-mounted installation of fins by Liam Gillick references architectural shading systems such as Le Corbusier’s concrete brise soleils.
By contrast, the Los Angeles showroom inhabits a raw industrial space with barrel-vaulted ceilings and exposed wooden trusses. The untreated nature of the Helms Design Center building was an opportunity for Logan to revel in his niche—to create a clean shell that both honors the building’s architectural character and meets the functional needs of a showroom. The finished space offers two textile display tables and a central island cabinet custom-designed to serve as a gathering space. The cabinet’s perforations reference both Charles and Ray Eames’s panelized storage unit and everyday pegboard, and its dimensions precisely accommodate Maharam sample books. Logan opted to paint the concrete floor a neutral gray to draw the eye toward the textiles, rugs, and warmth of the Douglas fir marine plywood furniture. Midtown, another contribution to Maharam Digital Projects by Sarah Morris, appears along the east wall.
