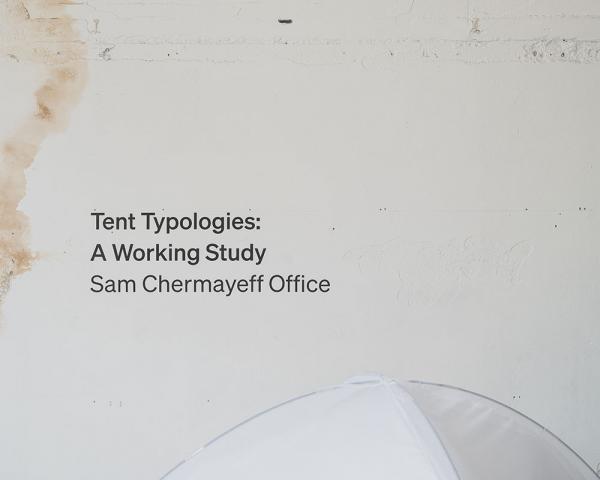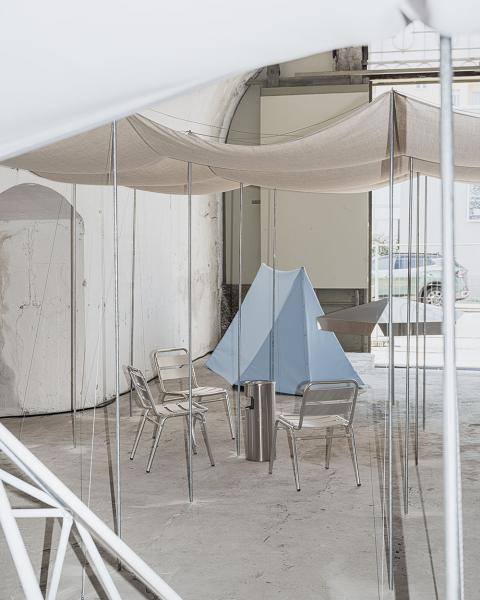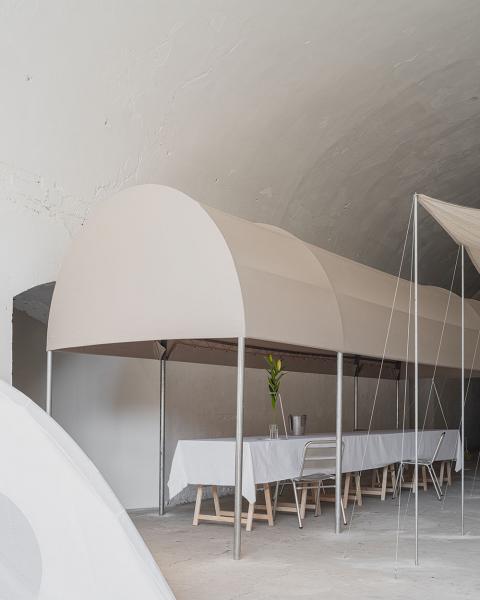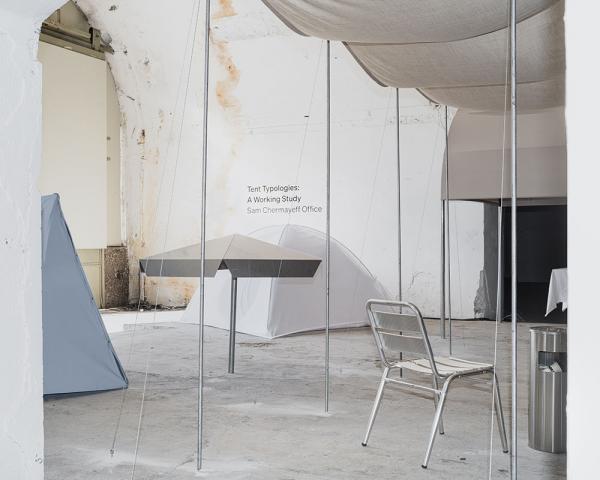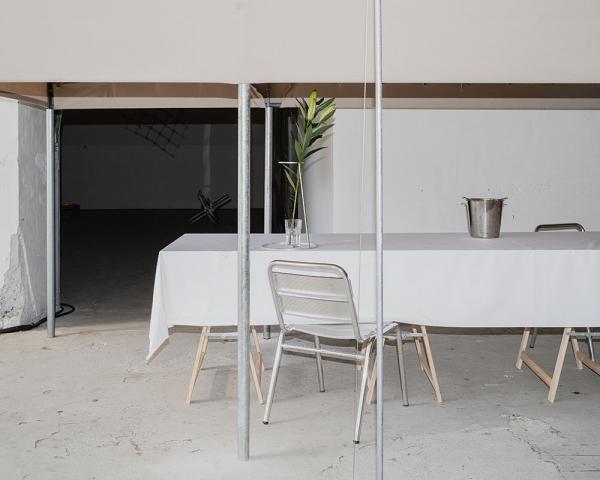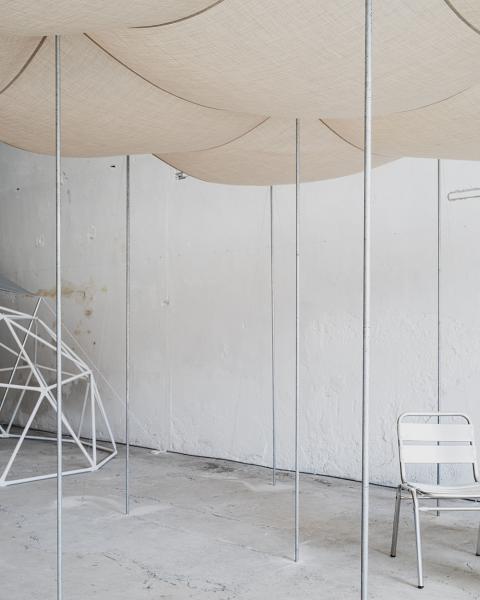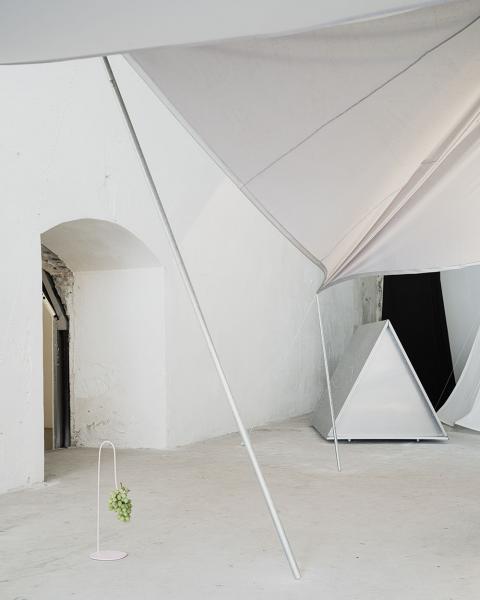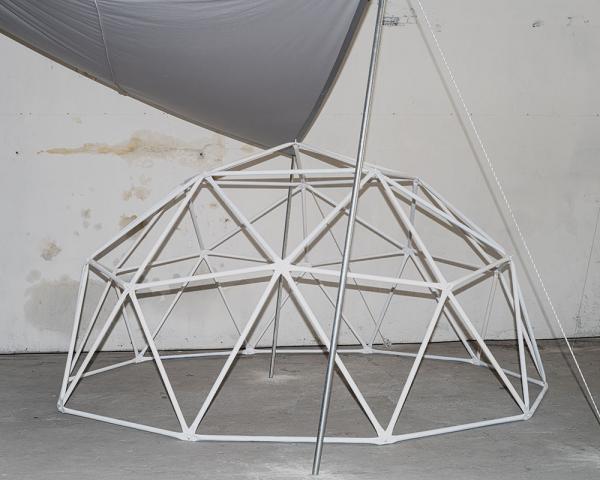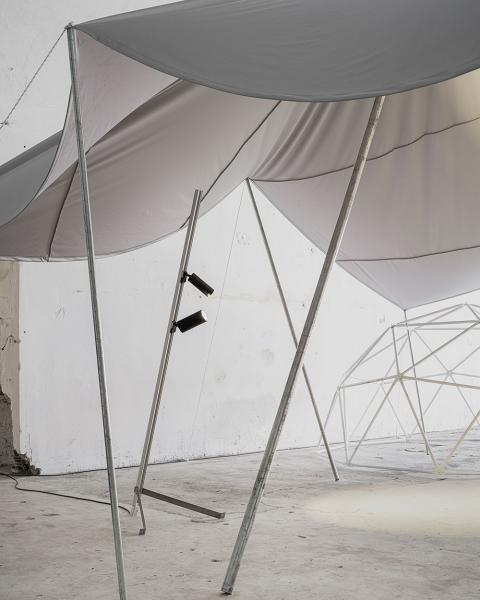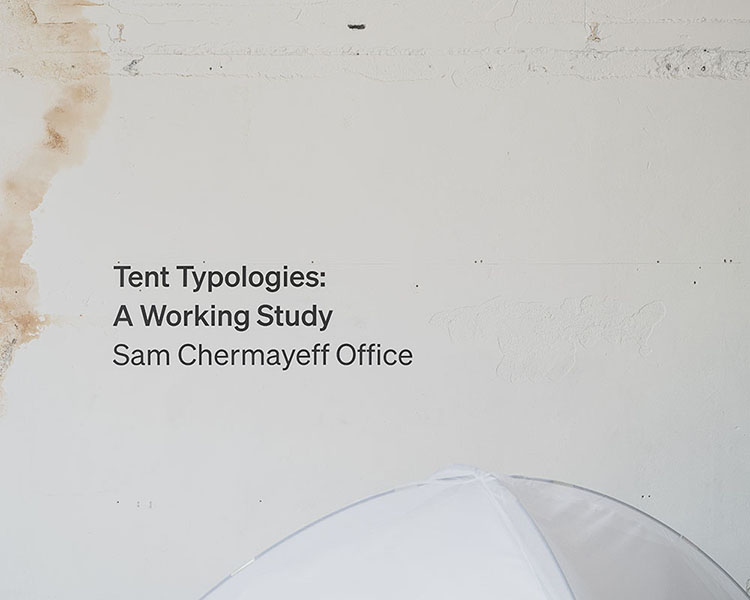
Maharam is proud to support Tent Typologies: A Working Study—an exhibition by Sam Chermayeff Office on view at Dropcity during Milan Design Week 2024. The result of the Berlin-based architectural studio’s recent research into tensile structures, the study presents twelve typologies that explore the multivalent properties of tents.
Guided by an interest in how we relate to and inhabit built environments, Sam Chermayeff Office has undertaken a wide range of design-driven residential and furniture projects that challenge convention while exploring consistent concepts across varied scales and mediums. Tents represent a natural extension of the studio’s inquiry related to both furniture and spatial design. Through their research, Sam Chermayeff Office explored a breadth of tensile structures across history, utility, and significance to identify twelve typologies that could be expressed as singular architectural forms. Chermayeff worked closely with Maharam’s design studio to select textiles that would meet physical requirements for tension, suspension, shelter, shade, and flame-resistance with experiential qualities of warmth, opacity, reflectance, and color.
Familiar yet distilled structures including A-frame, desert, market, and circus tents find contemporary expression in aluminum, steel, and Maharam textiles such as felted wool, reflective polyurethane, and semi-sheer woven textures. Others explore ancient and modern experiences of enclosure including arched, domed, and geodesic structures realized in steel, aluminum, and textiles like Prompt, a sleek polyurethane that recalls the protection and durability historically provided by tents made with animal hides. The study broadens categories of tensile forms in its inclusion of an awning fashioned in Valor—a tightly woven worsted wool; a substantial square tower enlisting luminous Cotton Velvet; and an umbrella composed of aluminum challenging the elemental form of shelter carried as early as 500 BCE.
For the exhibition’s setting, Sam Chermayeff Office chose a characteristic arcade of the Magazzini Raccordati, a series of connected train tunnels distributed across 40,000 square meters alongside Milan’s Central Station. Abandoned for decades, these spaces have found new purpose as part of Dropcity—a large-scale design project dedicated to creating opportunities for new generations of designers, architects, researchers, and curators through cultural programs in support of emerging practitioners and independent projects.
Given the spirit of the exhibition’s subject and location, Maharam welcomed the opportunity to support both design inquiry and an unexpected application of textiles by way of a public project. Tent Typologies: A Working Study will be on view at Dropcity on Via Sammartini 56, April 12–21, open 12:00–19:00 daily.
About Sam Chermayeff Office
Sam Chermayeff Office’s work believes that architecture can make things happen and that things can happen to architecture. The office is concerned with architecture, design, and teaching. We are undertaking projects worldwide.
Trained in architecture at the University of Texas at Austin and the Architectural Association, London, Sam worked for SANAA in Tokyo. Sam has taught at the Dessau Institute of Architecture, Columbia University, Cornell University, and at the Architectural Association in London. Sam is founding partner of the architecture firm June-14 Meyer-Grohbrügge & Chermayeff as well as Sam Chermayeff Office.
With offices based in Berlin and New York, Sam Chermayeff Office works on a wide range of projects including multiunit housing buildings, exhibitions, and furniture with clients including Flos, Knoll, the CCA, and many architects. Sam Chermayeff Office has an extended interest in how we live together and re-adapt to updating standards.
About Dropcity
Dropcity is a new center for architecture and design located within the connected train tunnels behind Milan Central Station envisioned by architect Andrea Caputo in 2018 with the aim of establishing a place for people to meet, discuss, and imagine better ways of practicing design, architecture, and society. Scheduled to open permanently in the fall of 2024, Dropcity will create an urban model of hosting exhibition galleries, production workshops, carpentry, robotics, and advanced prototyping laboratories. In 2025, both Dropcity’s materials library and public library, with a focus on culture and design topics, will be accessible to the public. To complete the center as a cultural apparatus, a large area will be dedicated to research, teaching, and office spaces for professionals.
Click here to learn more or contact press@maharam.com.
